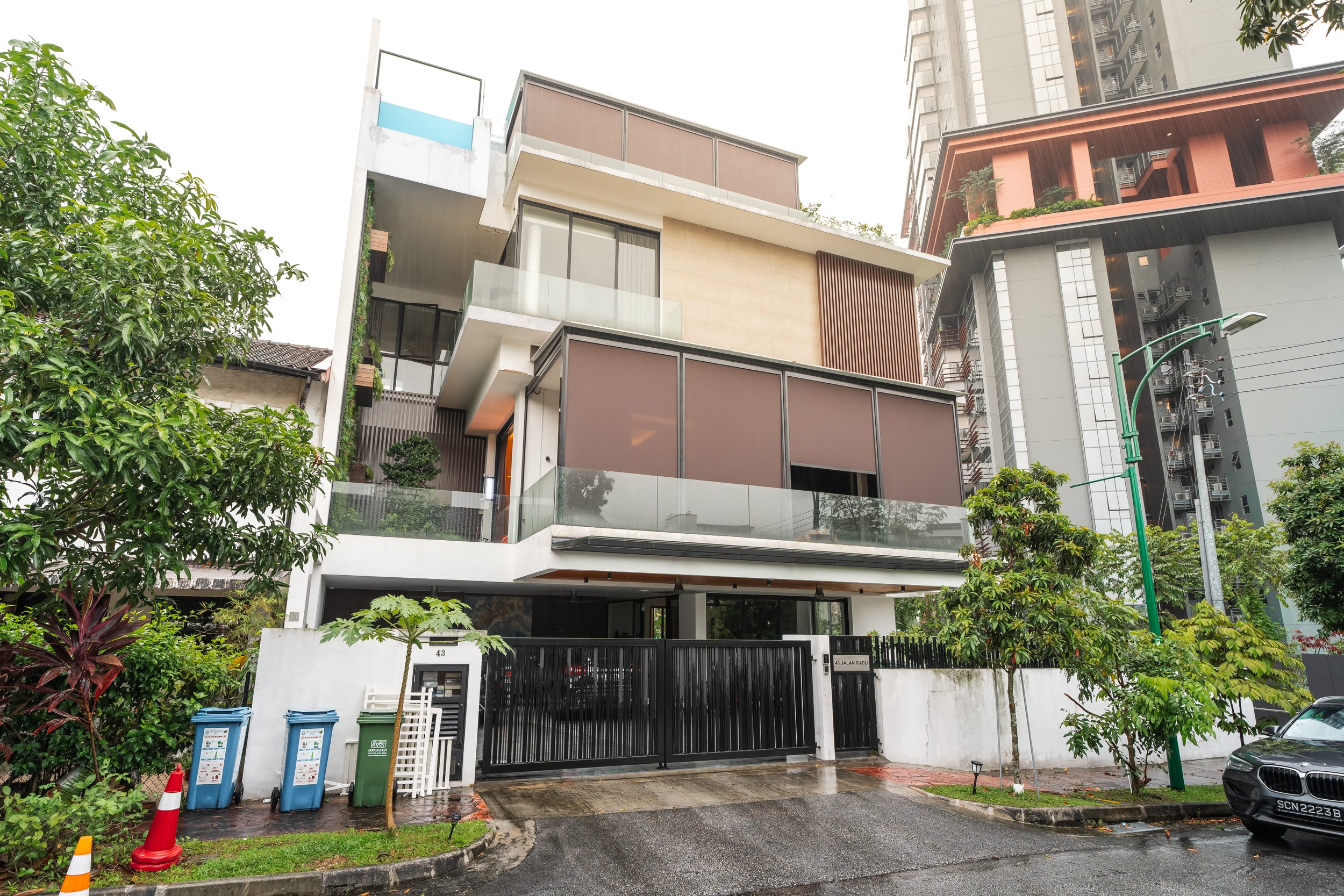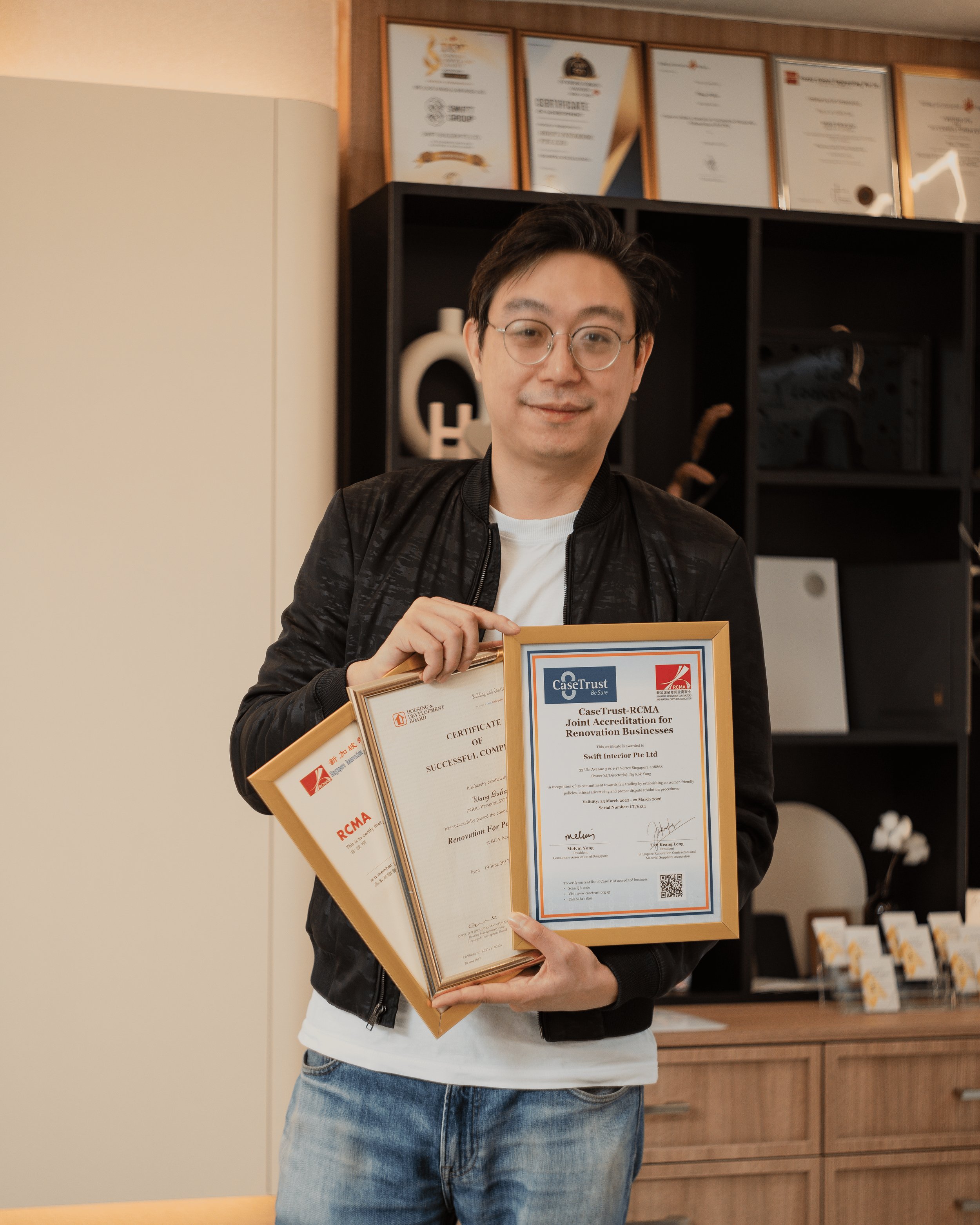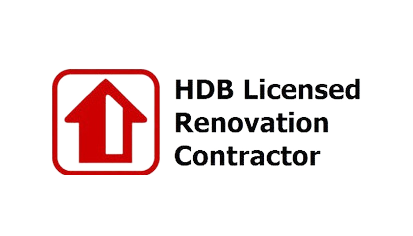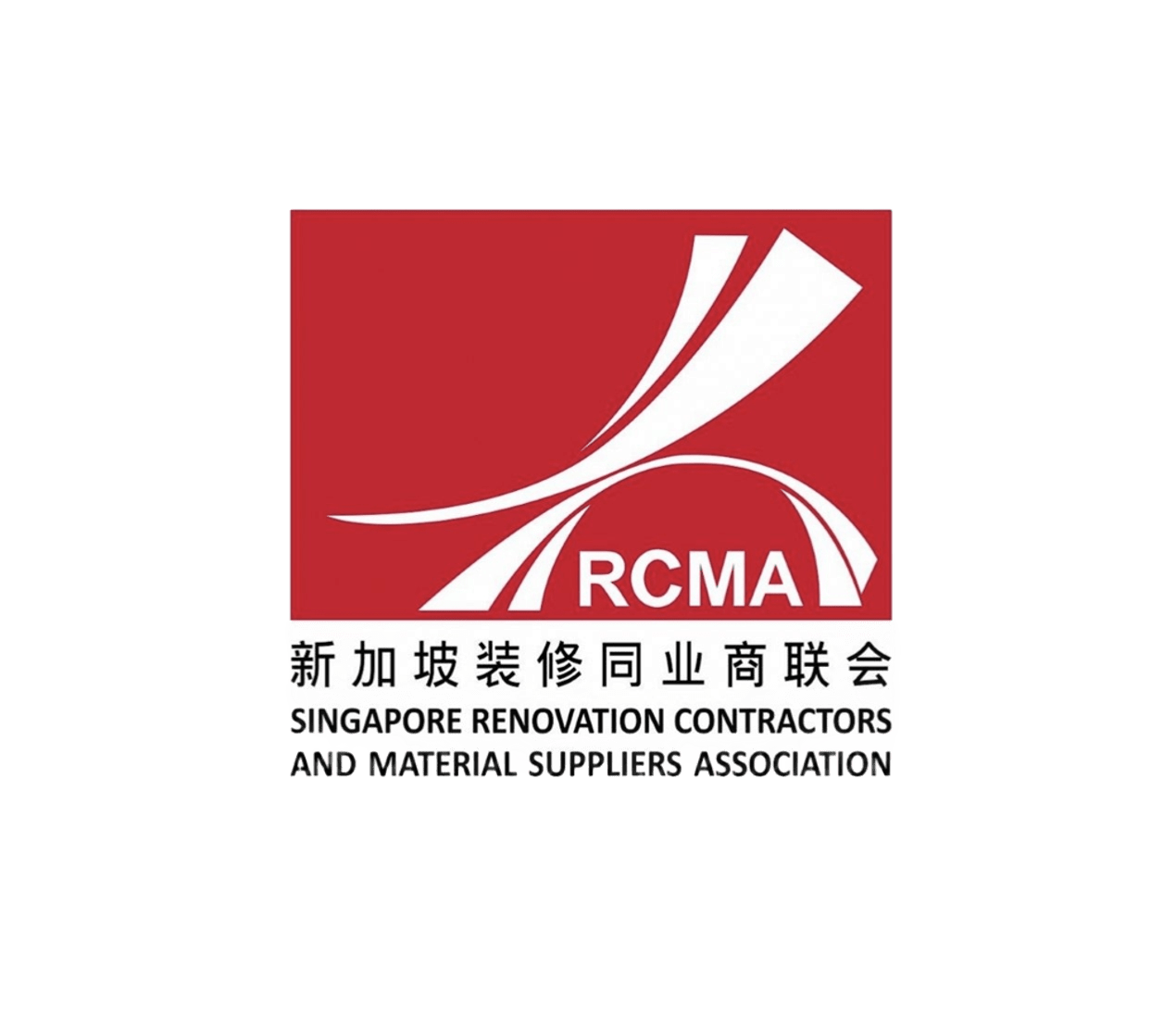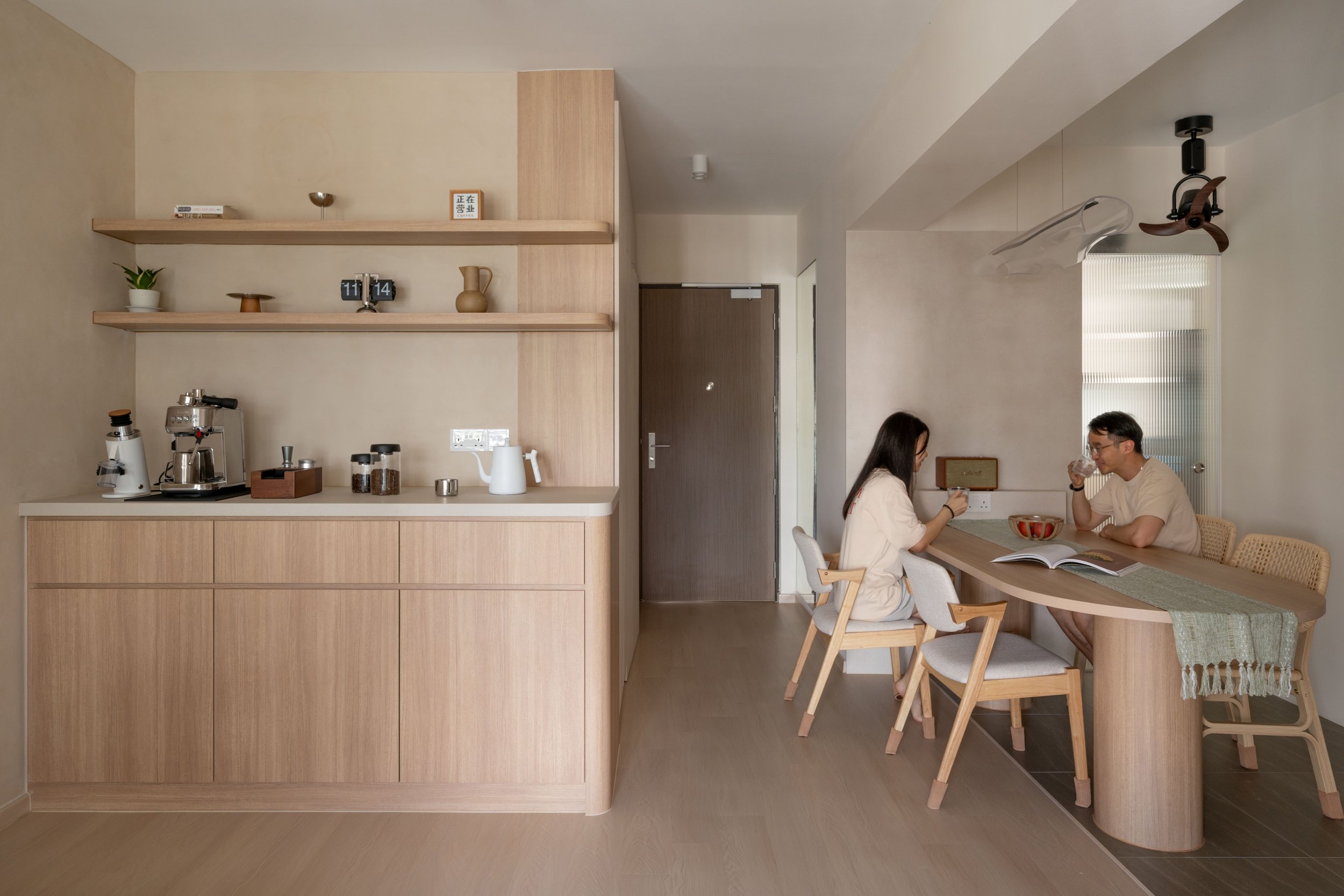
Welcome to Swift Design Studio! We’re all about living up to our name: swift, efficient, and precise in delivering stunning designs that match your vision. Let’s create a space you’ll love, without the wait.
Swift Design Studio
Swift Design Studio
Build your dream home with us
Interested in working together? Fill out some info and we will be in touch shortly. We can’t wait to hear from you!
Homes built by us.
-
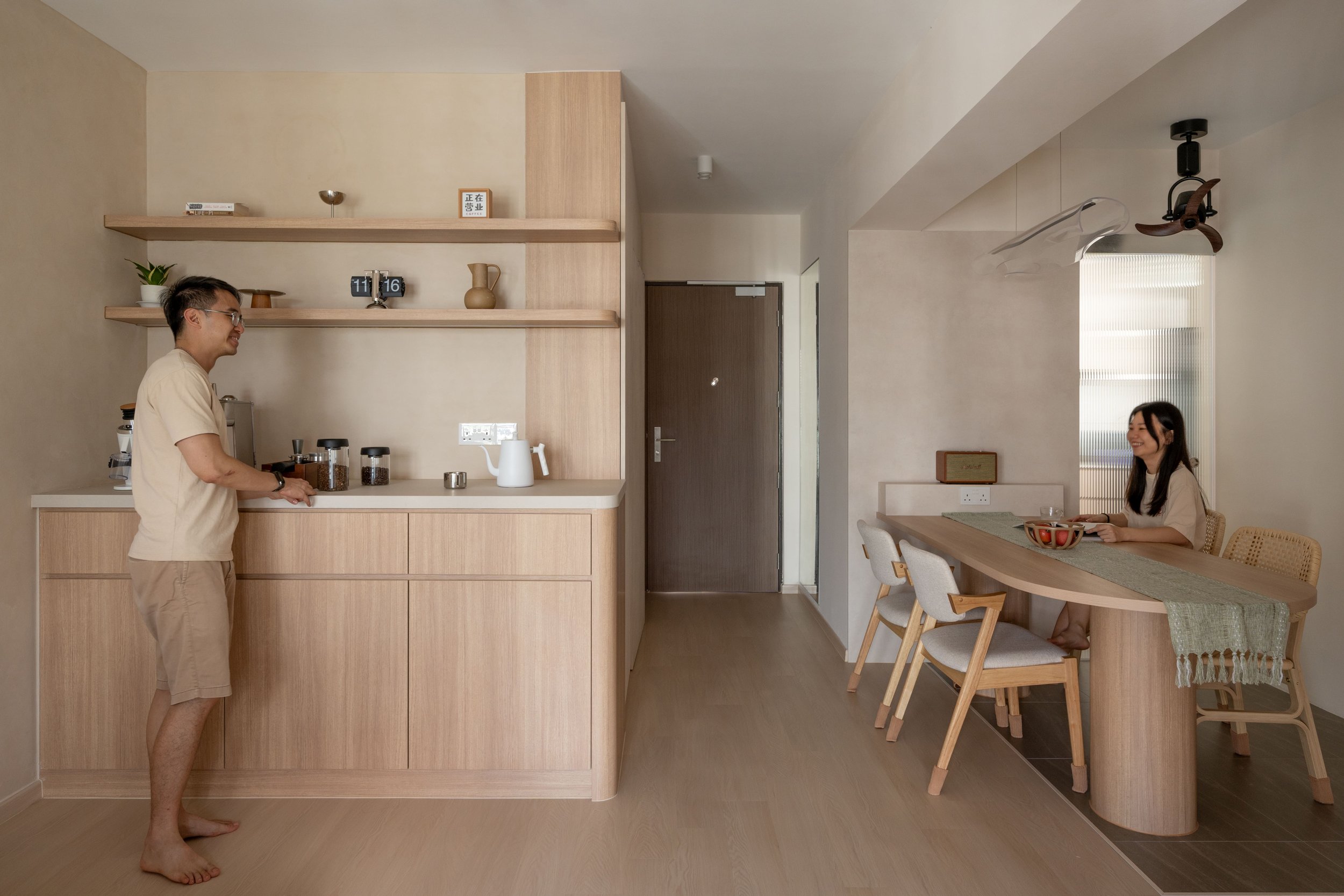
Japandi 日式原木风
665 Tampines
-
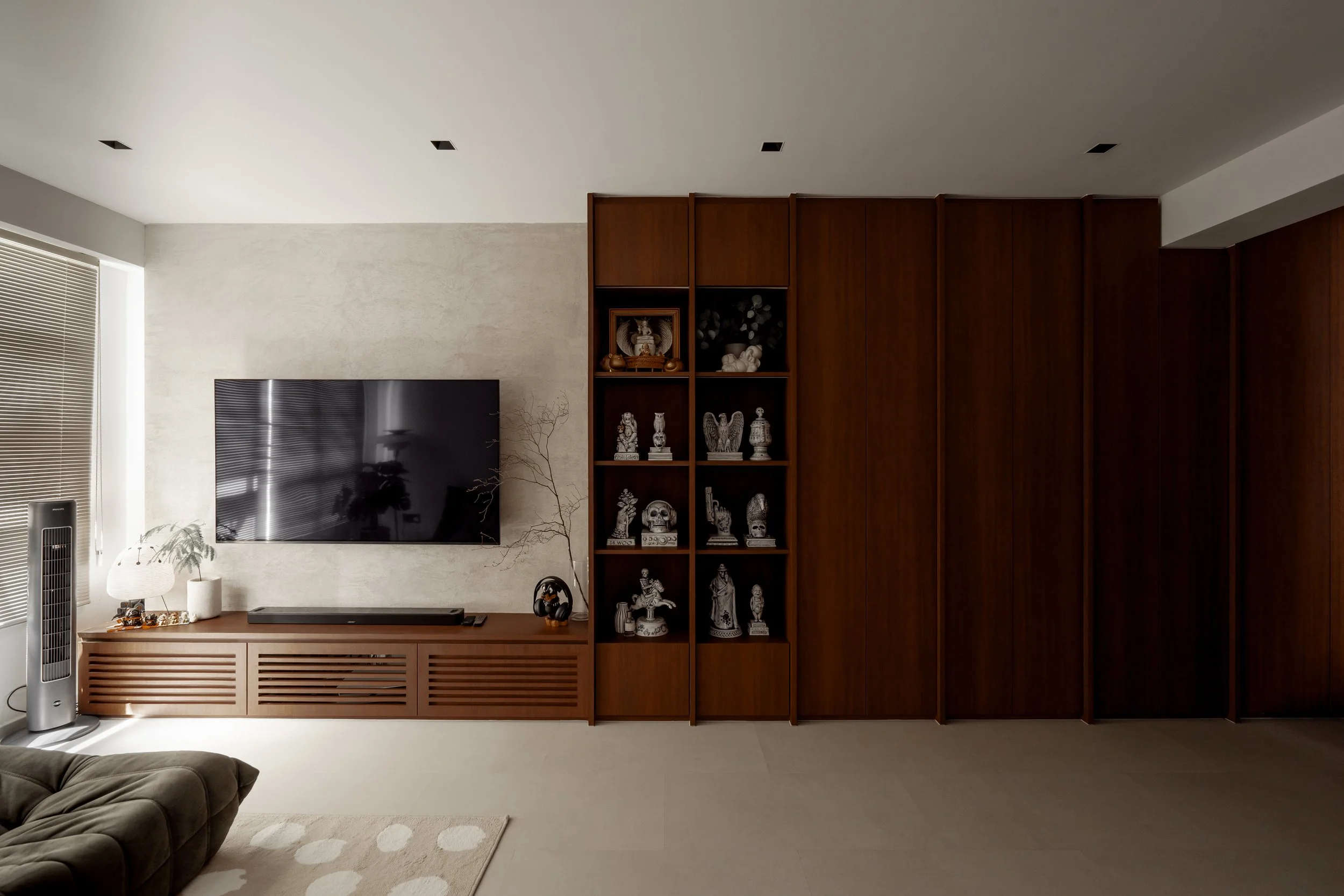
Mid Modern Century 中古风
90A Telok Blangah
-
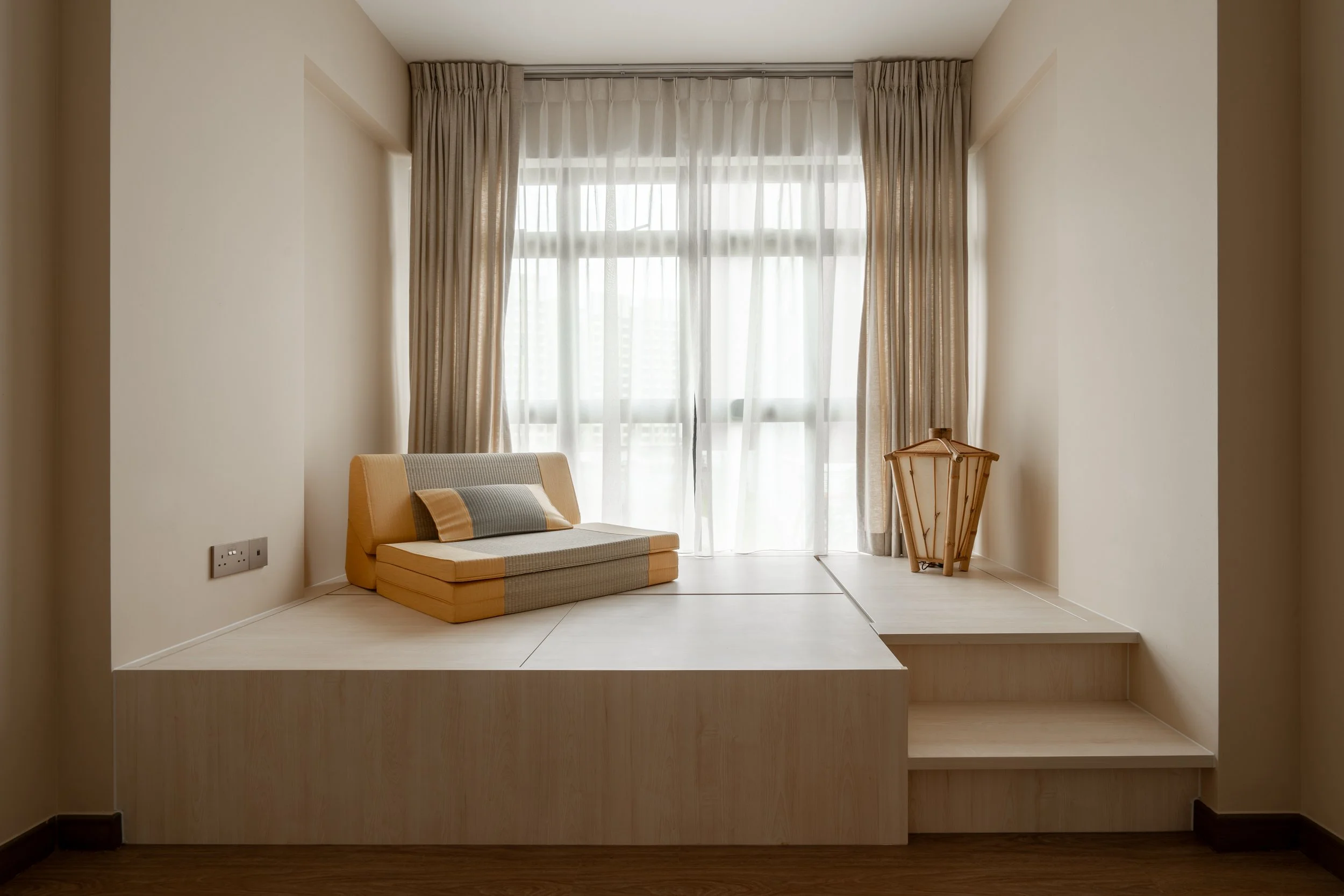
Japandi 日式原木风
237B Tengah
-

Creamy Minimalist 极简奶油风
437B Punggol Way
-
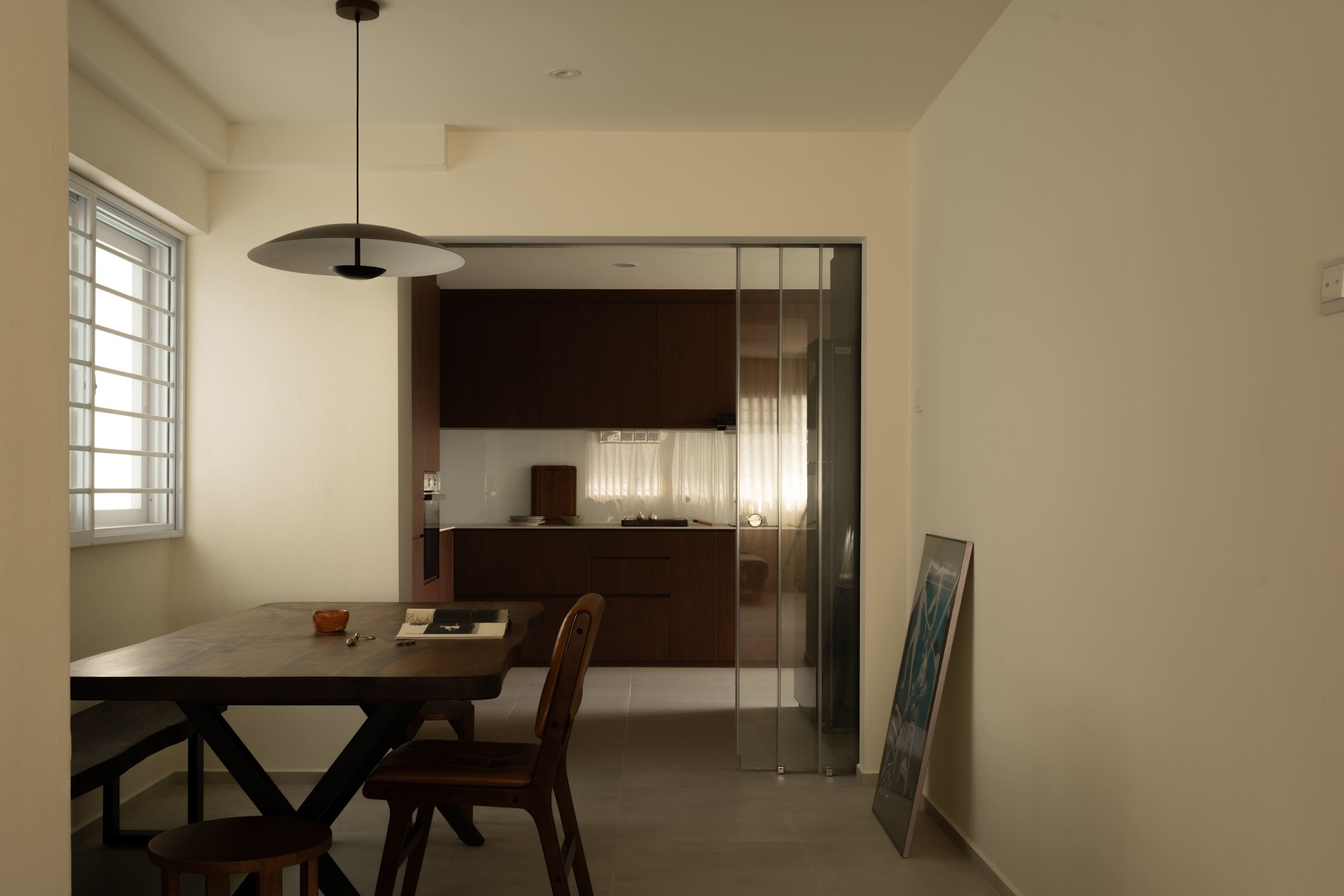
Dark Japandi 暗调日式风
Strathmore Ave
-
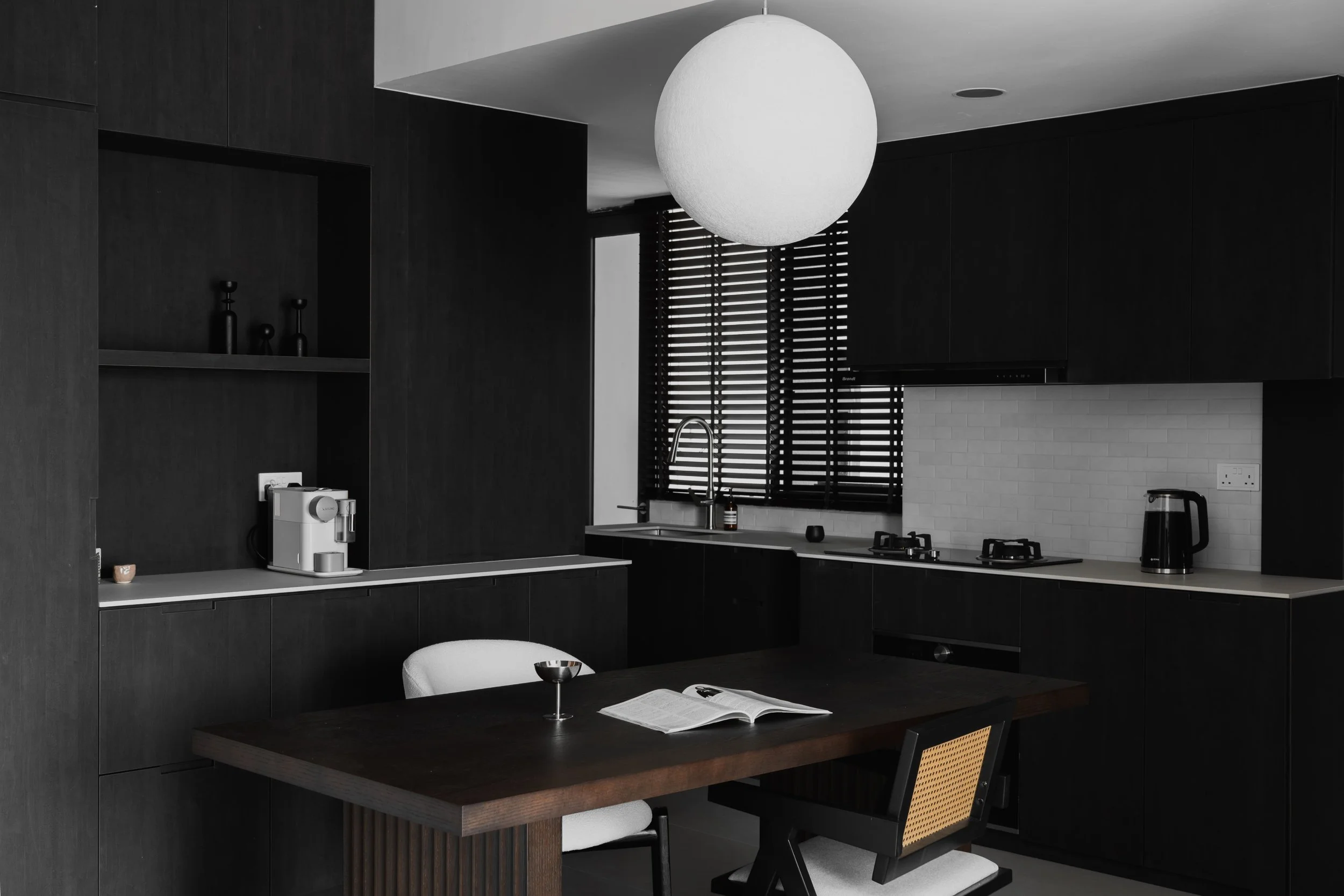
Dark Modernist 暗黑现代风
Woodleigh Condo
-
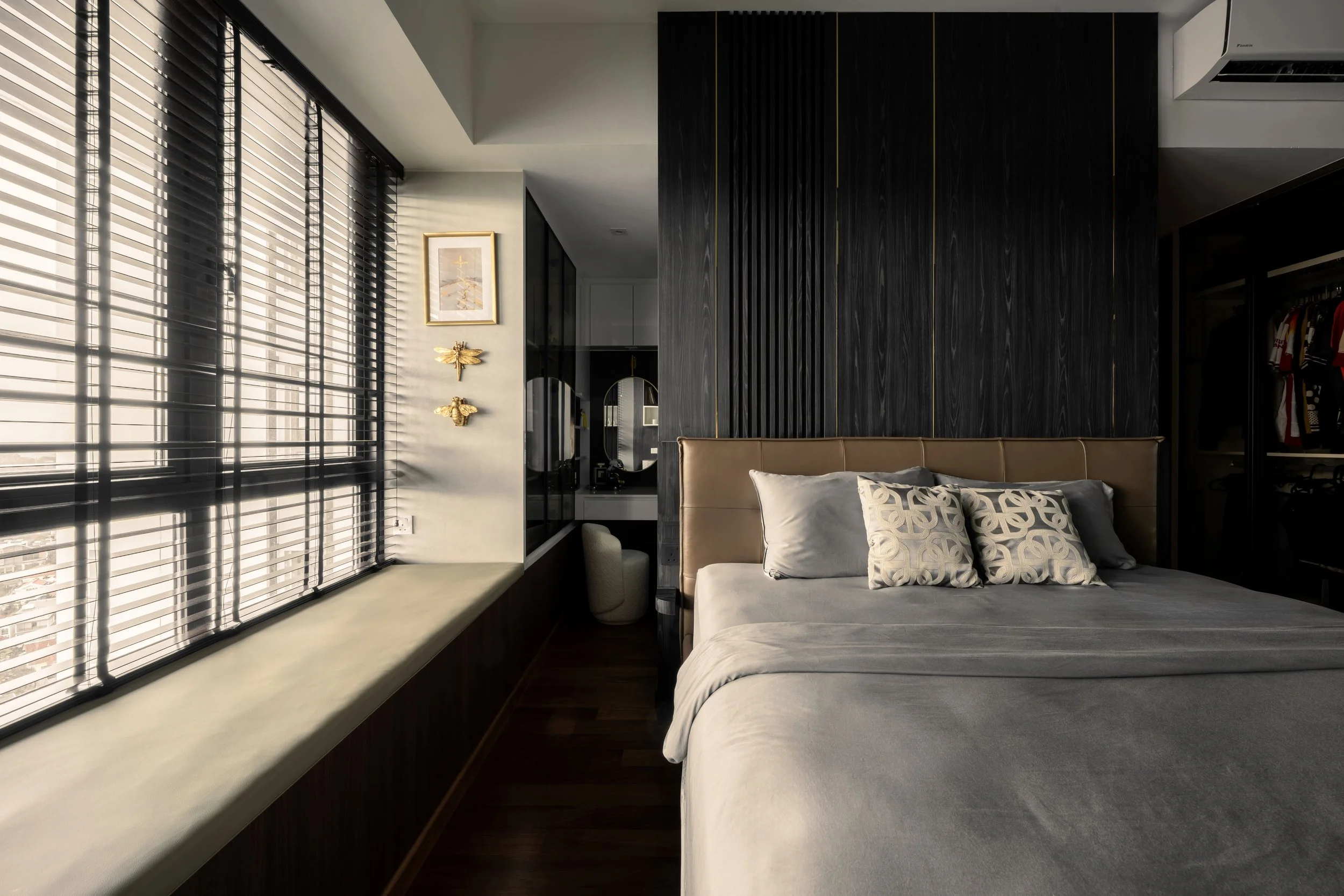
Modern Lux 现代奢华风
368 Thomson Road
-
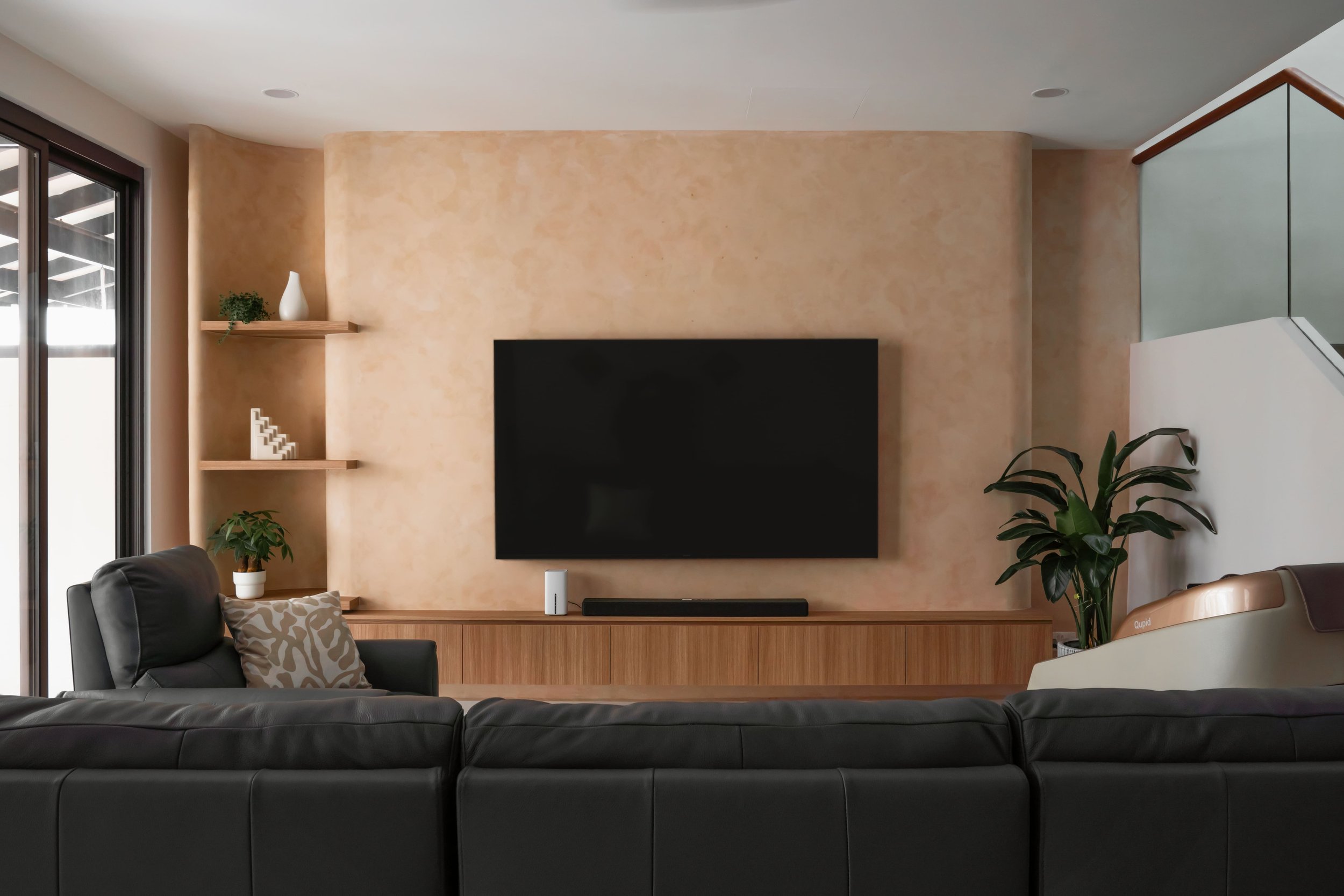
Modern Minimalist 现代极简风
Pasir Ris Landed
-
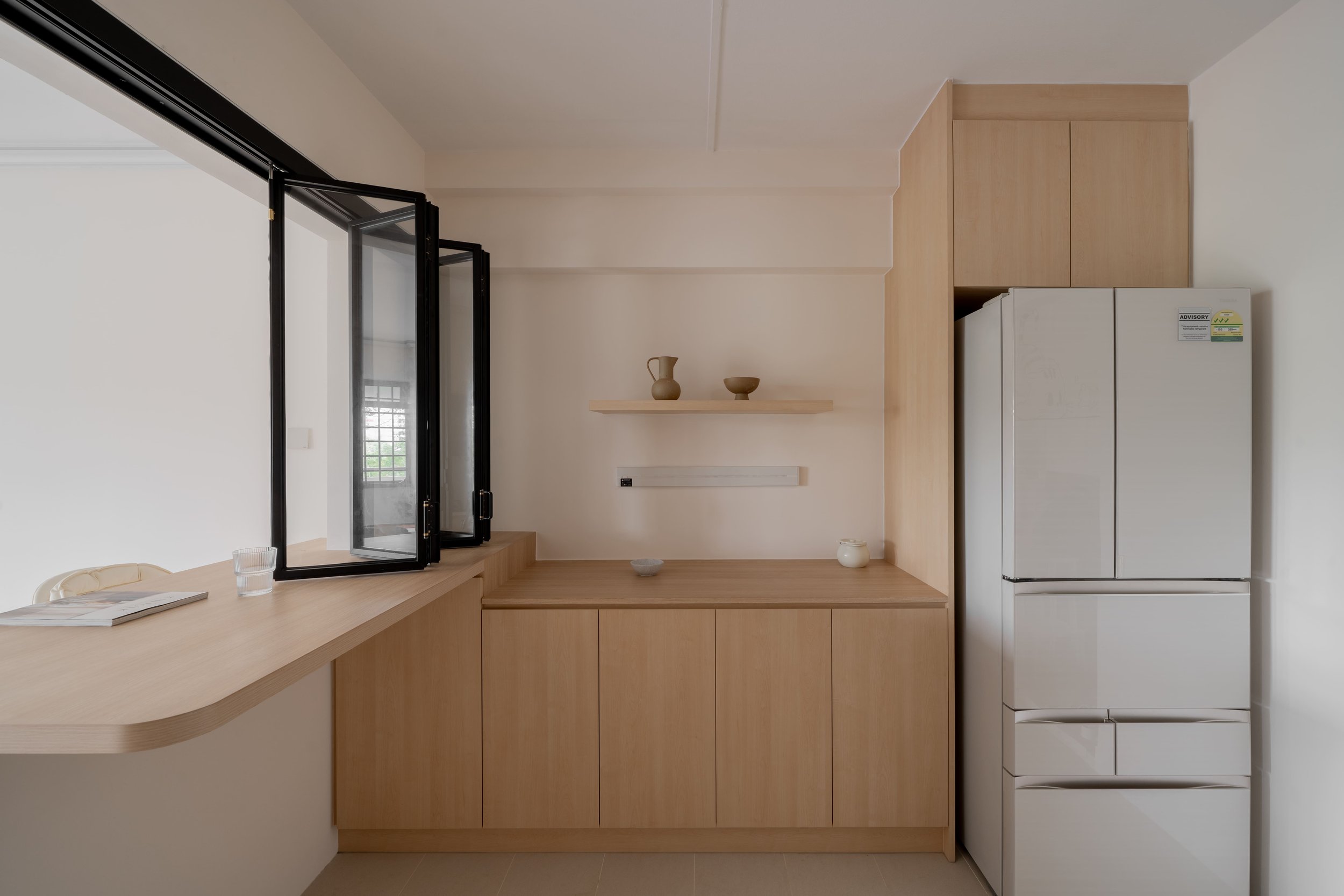
Scandinavian 北欧风格
757 Woodlands
Our Accreditation
At Swift Interior, we strive to achieve the best of our abilities, and in turn, over the years, we have established our company as one of the Top Choices here in Singapore. With our humble gratitude, we have received accolations from various awards & have been recognized as a voice in the ID world with our accreditation & groups that we are fortunate to be a part of.
Featured Media
HOW IT WORKS
Your Home Journey with Swift Interior
01
Consult & Discover
We begin with a free consultation to understand your lifestyle, needs, and vision. Share your floor plan, inspiration, and budget — we’ll guide you from there.
02
Design & Visualise
Our team develops space plans, mood boards, and 3D visuals tailored to your goals. You’ll see how everything comes together before we build.
03
Refine & Confirm
We walk through every detail with you — layout tweaks, material selections, and fittings — until you’re 100% confident with the design direction.
04
Build & Deliver
Leave the heavy lifting to us. Our in-house team handles renovation works with regular updates and quality checks. We hand over only when everything meets our standards — and yours.
-
Mr. Willy have done my house renovation. He is punctual and dedicated deliver what we want, not like any other reno firms who give empty promises.He truly understand the customer needs and complete the renovation on time.Thanks to Mr.Willy brother.
Shree Vaishnavi
-
I have had a very pleasant dealing with Kok Leong’s professionalism and expertise. He has made my small apartment very comfortable and cozy despite the size. He is totally reliable and responsible. Very satisfied and thank you Kok Leong.
Lucille Leong
-
It's been a pleasure communicating and dealing with Alan. He've rendered as much assistance to ease our Reno queries with much patience and made it as smoothly as possible. Thank you and all the best for your endeavours
Dallax Leong
-
Thank you Jeffery for the great experience we had for the renovation! Although it is just a small project, he puts in a lot of effort and is very responsible and responsive to our enquires too. Highly recommended!
Li Juan
Follow our instagram.
Frequently Asked Questions
-
We offer full-suite interior design and renovation services — from space planning, 3D visualization, material selection, to project management and construction. Whether it’s a resale flat, BTO, condo, or landed home, we’ll walk with you from concept to completion.
-
Here’s a quick breakdown:
Consultation – You share your ideas and budget.
Design Proposal – We create layouts and 3D concepts.
Quotation & Timeline – Once confirmed, we begin procurement.
Renovation – Site work begins. We keep you updated regularly.
Handover – Final inspection and walkthrough.
-
It depends on your home type and scope.
-
To make the most of your consultation, here’s what you can prepare:
Floor plan of your home (PDF or hard copy)
A rough renovation budget you’re comfortable with
Your move-in timeline or key collection date
A few inspiration images (e.g. Pinterest or Instagram saves)
A list of must-haves (e.g. walk-in wardrobe, study nook, pet-friendly space)
Any special needs (e.g. more storage, child-safe design)
Don’t worry if you’re not fully decided, we’re here to guide you and work out the details together.

